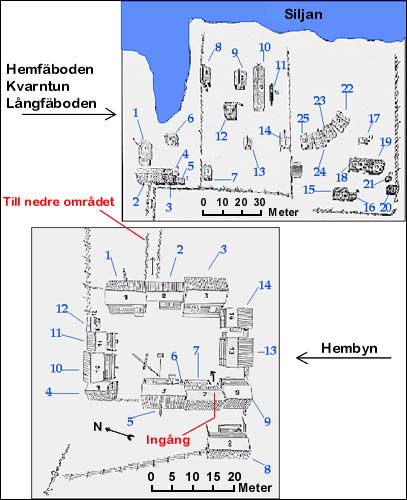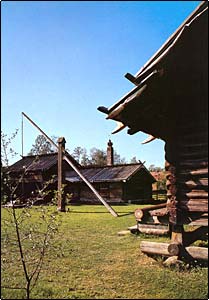HEMBYN:
The Hemby was planned and completed by Anders Zorn 1916-1919 with the intention to illustrate how a typical Moragård
could look like and demonstrate how the craftsmen's logging skill (timber-house and log-cabin) developed during the centuries.
The buildings are gathered from several villages but mainly from the parish of Mora.
The datings of the houses are made of Thomas Bartholin and Klas Håkan Landström 1988-90, they used the method
(dendrokronologiska) of counting and examining the annual year rings. The dating is from the winter the trees where cut down.
- Östnorstugan, 1683-84, dwelling-house with vestibule, chamber (kuvå) and a cottage.
- Shed and stable, 1631-32, belongs to Östnorstugan.
- Bergkarlåslada, 1312-13. The many objects are placed according to Zorn's wish and educational ideas.
- Eldhustet (firehouse) from Norway (not dated) is very old-fashioned and rare with its seat of the fire on the floor and hood for evacuation of the smoke in the ceiling.
- The workshop house from Östnor, 1764-65 is equipped as a watchmaker's workshop for the making of Moraklockor.
- Shed between workshop and loft used for carriages and sleighs.
- Loft-building from Nusnäs, 1622-23 with a shed used as a storage.
- Orsblecksloftet (not dated) outside the original area, has an inscription in Mora- or Orsa dialect with the year 1635.
- Barn from Östnor, 1319-20, was originally a thresh-barn but is now at Gammelgården a fodder-cabin.
- Kråkbergshärbret, 1334-35 was the first house to be moved to Gammelgården 1914 with sleeping-booths and grain-boxes.
- Yvradshärbret, 1616-17, came from Zorn's grandparents home and is equipped as a storage.
- The cellar-cabin from Axi, 1554-55 is also a storage.
- Fjåslängan (not dated) is a barn for cows and a dunghill with privy.
- The shed from Nusnäs 1308-09 or later.
Just outside the hemgården stands a maypole and further more two log-cabins. The one closest to Hembyn is dated to 1573-74
and the other one is from 1589-90.
Fäbodarna (the buildings on pastureland, used during the summers month to be able to use distant natural grassland away from the main farm).
Fäbodarna has been added to show how a farmers year could have been in those days. Hemfäboden, the one closest to home was
used for as long as possible, usually to high summer, after that they moved to långfäboden that usually was located far away from home.
This area was completed after Zorn's death 1920 by Emma Zorn and Gerda Boëthius, it was inaugurated 1931.
HEMFÄBODEN:
The houses 1-6 on the upper map is a fäbod from Fudalen that was in use until 1927 and two years later it was sold in a complete condition.
Hemfäboden is built as a smaller farm in the village.
- The cottage from Fudalen 1798-99, is of the same type as Östnorstugan but more simple and smaller.
- The building include a stable 1787-89 and a shed ca. 1518.
- Fjås 1880-81.
- Privy with pigsty.
- Privy with pigsty.
- Barn 1639-40.
KVARNTUN:
Between hemfäboden and långfäboden is the kvarntun and within this area is also the boathouse.
Blacksmith's workshop from Nusnäs 1836-37.
Boathouse from Öje 1888-89. There is a hayloft in the boathouse because of the hay-making by the lake, which normally was brought
home at the prospect of winter.
The boathouse from Nusnäs has not been able to date, but probably from the eighteenth century. This type of house is common in the
neighbourhood of Mora.
The boathouse from Laknäs is not dated, but probably from the seventeenth century. Zorn bought the house at the turn of the century
and it was first placed at Morastrand.
The church boats are from Sollerön and has belonged to Vattnäs village community.
The bowl for drying the nets are from Nusnäs.
Skvaltkvarnen 1704-05 (old type of water-powered mill, powered by blades attached to a shaft) outside, the streams path is marked with chutes.
The Millhouse is very primitive and was used for sleep-over.
The drying house from Nusnäs 1779-80, is as it should isolated due to the risk of fire. The house was used for malting, preparation
of linen and for juniper smoking of food.
LÅNGFÄBODEN:
Eldhuset (firehouse) from Selja 1837-39 was a simple dwelling-house.
Mjölkboden (milk shed) was an excellent storage with its earth floor with characteristic of cellar atmosphere.
Slogboden (not examined) is from Utmelands forest and is of very primitive type. It was used to stay overnight by the men when
they were out for hay-making on the mires.
The stable (not examined) is from Axi fäbodar.
Forage cabin 1585-86 from Kansbol.
Meadow barn (not examined) from Fudalen.
Leaves barn from Kansbol was used for drying leaves that was an important complement to the autumn harvest.
-25. The four sheds were used as cow stable in långfäbodarna. The group of buildings forms a tight community where the
cows roamed when they returned from the forest. The shed from Fåsås furthest away, towards the Folkhögskolan,
are from 1548-49 and was originally a cottage of Mora type.
|

